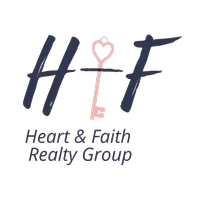For more information regarding the value of a property, please contact us for a free consultation.
3905 Spencer Lane Heartland, TX 75114
Want to know what your home might be worth? Contact us for a FREE valuation!

Our team is ready to help you sell your home for the highest possible price ASAP
Key Details
Property Type Single Family Home
Sub Type Single Family Residence
Listing Status Sold
Purchase Type For Sale
Square Footage 2,627 sqft
Subdivision Heartland Ph 11
MLS Listing ID 21063197
Sold Date 11/07/25
Style Traditional
Bedrooms 5
Full Baths 2
Half Baths 1
HOA Fees $33/ann
HOA Y/N Mandatory
Year Built 2020
Annual Tax Amount $10,608
Lot Size 4,791 Sqft
Acres 0.11
Property Sub-Type Single Family Residence
Property Description
Welcome Home! Built by Highland Homes in a highly desirable Heartland community, this 5 Bedroom two-story beauty is just 5 years old! Features an open, inviting floor plan, with light and bright spaces and many large, energy-efficient windows. The spacious primary suite is designed for comfort and to unwind after a long day. Featuring a quartz double vanity, soaking tub, separate shower, and a large walk-in closet. This home has the kind of kitchen where your friends will want to meet up and hang out. Extra-large quartz island, a gas range, and plenty of counter space for entertaining. Upstairs, you'll find 3 generously sized bedrooms, a full bathroom, and a second living area or flex space. Outside, you will find a large wood-fenced backyard, a concrete patio, gutters, and a 5-year-old roof. Located in a vibrant community, residents enjoy resort-style amenities including multiple pools, serene ponds, playgrounds, fishing, and miles of scenic trails. Close enough to the city, far enough to actually hear the crickets at night.
Location
State TX
County Kaufman
Community Club House, Community Pool, Fishing, Fitness Center, Greenbelt, Jogging Path/Bike Path, Lake, Park, Playground, Pool, Sidewalks
Direction From I-20, take FM-741 S, RT on Bronte Blvd, first RT onto Spencer Lane, SIY.
Rooms
Dining Room 1
Interior
Interior Features Cable TV Available, Decorative Lighting, Eat-in Kitchen, High Speed Internet Available, Kitchen Island, Open Floorplan, Pantry, Walk-In Closet(s)
Heating Central, Electric
Cooling Ceiling Fan(s), Central Air, Electric
Flooring Carpet, Ceramic Tile, Luxury Vinyl Plank
Appliance Dishwasher, Disposal, Gas Range, Gas Water Heater, Microwave, Tankless Water Heater
Heat Source Central, Electric
Laundry Electric Dryer Hookup, Utility Room, Full Size W/D Area, Dryer Hookup, Washer Hookup
Exterior
Exterior Feature Rain Gutters
Garage Spaces 2.0
Fence Back Yard, Wood
Community Features Club House, Community Pool, Fishing, Fitness Center, Greenbelt, Jogging Path/Bike Path, Lake, Park, Playground, Pool, Sidewalks
Utilities Available All Weather Road, Cable Available, Concrete, Curbs, MUD Sewer, MUD Water, Sidewalk
Roof Type Composition
Total Parking Spaces 2
Garage Yes
Building
Lot Description Few Trees, Interior Lot, Landscaped, Lrg. Backyard Grass, Sprinkler System, Subdivision
Story Two
Foundation Slab
Level or Stories Two
Structure Type Brick
Schools
Elementary Schools Opal Smith
Middle Schools Crandall
High Schools Crandall
School District Crandall Isd
Others
Restrictions Deed
Ownership on record
Acceptable Financing Cash, Conventional, FHA, VA Loan
Listing Terms Cash, Conventional, FHA, VA Loan
Financing FHA
Special Listing Condition Deed Restrictions, Survey Available
Read Less

©2025 North Texas Real Estate Information Systems.
Bought with Lyndah Orms • Berkshire HathawayHS PenFed TX
GET MORE INFORMATION


