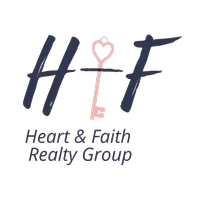4409 Grassy Glen Drive Corinth, TX 76208

UPDATED:
Key Details
Property Type Single Family Home
Sub Type Single Family Residence
Listing Status Active
Purchase Type For Sale
Square Footage 3,064 sqft
Subdivision Corinth Farms
MLS Listing ID 21109780
Bedrooms 4
Full Baths 2
Half Baths 1
HOA Y/N None
Year Built 2002
Annual Tax Amount $7,873
Lot Size 8,755 Sqft
Acres 0.201
Property Sub-Type Single Family Residence
Property Description
The kitchen is both elegant and practical, outfitted with an island, stainless steel appliances, a gas cooktop, and abundant cabinet space, all overlooking a cozy living area anchored by a raised-hearth brick fireplace. The primary suite is a true retreat, boasting granite countertops, dual vanities, a soaking tub, and a separate shower. Three additional spacious bedrooms are located on the main floor, while the upstairs bonus room serves perfectly as a fourth bedroom, media room, game room, or creative space—whatever fits your lifestyle best.
Step outside to your own private oasis, where a refreshing pool and spa invite relaxation and fun. A grassy area is perfect for pets or play, and a dedicated storage building adds extra functionality.
Located in a desirable area of Corinth, you'll enjoy easy access to Lake Lewisville for boating, fishing, and waterfront activities, as well as nearby trails and parks like Wheeler Ridge Park, Pilot Knoll Park and Corinth Community Park. Shopping, dining, and entertainment options are just minutes away in Denton, Highland Village, and Lewisville, with convenient access to I-35E for commuting to the DFW Metroplex. With its blend of charm, space, and modern amenities, 4409 Grassy Glen Drive offers the perfect balance of peaceful living and everyday convenience.
Location
State TX
County Denton
Community Curbs, Jogging Path/Bike Path, Playground, Sidewalks
Direction Use GPS
Rooms
Dining Room 1
Interior
Interior Features Cable TV Available, Decorative Lighting, Double Vanity, Eat-in Kitchen, High Speed Internet Available, Kitchen Island, Open Floorplan, Pantry, Vaulted Ceiling(s), Walk-In Closet(s)
Heating Central, Electric
Cooling Ceiling Fan(s), Central Air, Electric
Flooring Carpet, Ceramic Tile, Wood
Fireplaces Number 1
Fireplaces Type Brick, Living Room
Appliance Dishwasher, Electric Oven, Gas Cooktop, Microwave, Refrigerator
Heat Source Central, Electric
Laundry In Hall, Full Size W/D Area, On Site
Exterior
Exterior Feature Rain Gutters, Lighting, Private Entrance, Private Yard, Storage
Garage Spaces 2.0
Fence Back Yard, Fenced, Full
Pool In Ground, Pool/Spa Combo, Private
Community Features Curbs, Jogging Path/Bike Path, Playground, Sidewalks
Utilities Available Cable Available, City Sewer, City Water, Electricity Available, Natural Gas Available, Phone Available, Sewer Available
Roof Type Composition
Total Parking Spaces 2
Garage Yes
Private Pool 1
Building
Story One and One Half
Foundation Slab
Level or Stories One and One Half
Structure Type Brick,Rock/Stone
Schools
Elementary Schools Shady Shores
Middle Schools Lake Dallas
High Schools Lake Dallas
School District Lake Dallas Isd
Others
Acceptable Financing Cash, Conventional, VA Loan
Listing Terms Cash, Conventional, VA Loan
Virtual Tour https://www.propertypanorama.com/instaview/ntreis/21109780

GET MORE INFORMATION




