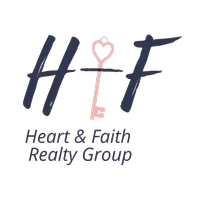1125 Orchard Pass Northlake, TX 76226

UPDATED:
Key Details
Property Type Single Family Home
Sub Type Single Family Residence
Listing Status Active
Purchase Type For Sale
Square Footage 3,707 sqft
Subdivision The Ridge At Northlake
MLS Listing ID 21062487
Style Ranch
Bedrooms 4
Full Baths 4
Half Baths 1
HOA Fees $371/qua
HOA Y/N Mandatory
Year Built 2020
Annual Tax Amount $21,951
Lot Size 0.312 Acres
Acres 0.312
Property Sub-Type Single Family Residence
Property Description
Inside is just as impressive if not more.. over 3,700 square feet, 4 bedrooms (3 are en-suites), a media room, and a game room that even includes a pool table and custom built in cabinetry. Counter-to-ceiling backsplash, interior cabinet lighting, a massive island, and a wet bar in the kitchen. Luxury high-end details, like plantation shutters, custom board and batten finishes, an epoxied garage floor. The primary suite? It has a walk-in closet thats big enough to be a living room.
all listing details including but not limited to, Square footage, inclusions, schools, acreage, etc to be verified by buyer and or buyers real estate agent.
Seriously, if there was ever a home that you needed to see in person, its this one.
Location
State TX
County Denton
Community Club House, Community Pool, Curbs, Jogging Path/Bike Path, Park, Playground, Pool, Sidewalks
Direction Use navigation
Rooms
Dining Room 3
Interior
Interior Features Built-in Features, Built-in Wine Cooler, Cable TV Available, Cathedral Ceiling(s), Chandelier, Decorative Lighting, Double Vanity, Dry Bar, Eat-in Kitchen, High Speed Internet Available, Kitchen Island, Open Floorplan, Pantry, Wet Bar, Second Primary Bedroom
Heating Fireplace(s)
Cooling Electric
Flooring Carpet, Engineered Wood
Fireplaces Number 1
Fireplaces Type Gas, Gas Logs
Appliance Disposal, Gas Cooktop, Gas Water Heater, Microwave, Plumbed For Gas in Kitchen, Refrigerator
Heat Source Fireplace(s)
Laundry Full Size W/D Area, Dryer Hookup, Washer Hookup
Exterior
Exterior Feature Awning(s), Covered Patio/Porch, Private Yard
Garage Spaces 5.0
Carport Spaces 3
Fence High Fence, Privacy, Wood
Community Features Club House, Community Pool, Curbs, Jogging Path/Bike Path, Park, Playground, Pool, Sidewalks
Utilities Available City Sewer, City Water
Roof Type Asphalt,Composition,Shingle
Total Parking Spaces 5
Garage Yes
Building
Lot Description Corner Lot, Landscaped, Level, Lrg. Backyard Grass
Story One
Foundation Slab
Level or Stories One
Structure Type Brick
Schools
Elementary Schools Argyle West
Middle Schools Argyle
High Schools Argyle
School District Argyle Isd
Others
Restrictions Deed
Ownership See Tax
Acceptable Financing Cash, Conventional, FHA, VA Loan
Listing Terms Cash, Conventional, FHA, VA Loan
Special Listing Condition Aerial Photo
Virtual Tour https://www.propertypanorama.com/instaview/ntreis/21062487

GET MORE INFORMATION




