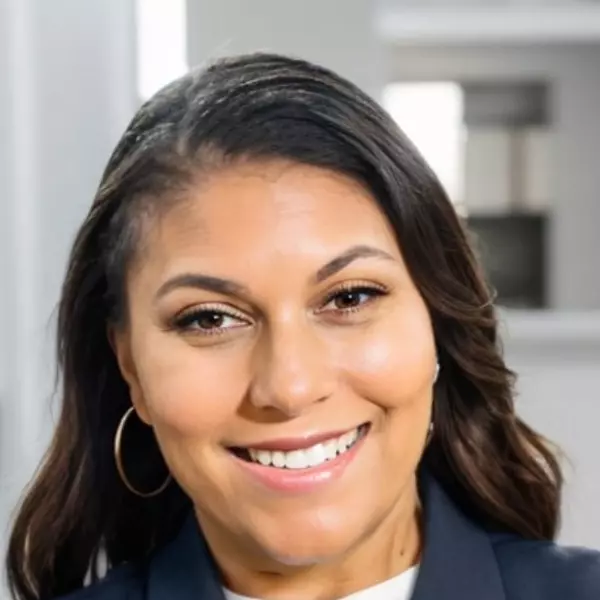800 Round Hill Road Fort Worth, TX 76131

UPDATED:
Key Details
Property Type Single Family Home
Sub Type Single Family Residence
Listing Status Active
Purchase Type For Sale
Square Footage 2,909 sqft
Subdivision Fossil Creek Estates Add
MLS Listing ID 21033573
Style Traditional
Bedrooms 4
Full Baths 2
Half Baths 1
HOA Fees $250/qua
HOA Y/N Mandatory
Year Built 1999
Annual Tax Amount $11,900
Lot Size 2.751 Acres
Acres 2.751
Property Sub-Type Single Family Residence
Property Description
Inside, the home welcomes you with hardwood floors, soaring ceilings, crown molding, recessed lighting, and an open, sun-filled layout. The chef's kitchen is a true showpiece with Quartz countertops, two-toned cabinetry, a large center island, top-of-the-line stainless appliances, 5-burner gas cooktop with a pot filler, and open views into the expansive living room featuring a wood-beamed ceiling, built-in surround sound, and a wall of windows overlooking the pool and acreage. A nearby game room with a wood-burning fireplace and private half bath adds flexibility for entertaining.
The master suite offers a private retreat with a bonus room—perfect as an office, sitting area, or extra closet—tucked behind sliding barn doors. The spa-like ensuite features dual vanities and a walk-in shower with bench, 4 body sprays, and dual showerheads. Three additional bedrooms, each with walk-in closets, are thoughtfully split for privacy.
Outdoors, the resort-style patio with a built-in grill sets the stage for gatherings, while the pool, workshop, and stable complete this impressive acreage. All of this in a serene, rural-feel community just minutes from shopping, dining, entertainment, Texas Motor Speedway, and Downtown Fort Worth.
Location
State TX
County Tarrant
Direction 287 hwy to Bonds Ranch Road, Wagley - Robertson to gated entry
Rooms
Dining Room 2
Interior
Interior Features Cable TV Available, Chandelier, Decorative Lighting, Double Vanity, Eat-in Kitchen, High Speed Internet Available, Kitchen Island, Open Floorplan, Pantry, Sound System Wiring, Vaulted Ceiling(s), Walk-In Closet(s)
Heating Central, Fireplace(s)
Cooling Ceiling Fan(s), Central Air, Electric
Flooring Carpet, Tile, Wood
Fireplaces Number 1
Fireplaces Type Family Room
Equipment Fuel Tank(s)
Appliance Dishwasher, Disposal, Electric Oven, Gas Cooktop, Microwave
Heat Source Central, Fireplace(s)
Laundry Full Size W/D Area, Dryer Hookup, Washer Hookup
Exterior
Exterior Feature Attached Grill, Awning(s), Barbecue, Built-in Barbecue, Covered Patio/Porch, Rain Gutters, Outdoor Kitchen, Outdoor Living Center, Storage
Garage Spaces 3.0
Carport Spaces 3
Fence Fenced
Utilities Available City Water, Concrete, Curbs, Propane, Septic
Roof Type Composition
Garage Yes
Private Pool 1
Building
Lot Description Acreage, Landscaped, Level, Lrg. Backyard Grass, Pasture, Sprinkler System, Subdivision
Story One
Foundation Slab
Level or Stories One
Structure Type Brick
Schools
Elementary Schools Sonny And Allegra Nance
Middle Schools Leo Adams
High Schools Eaton
School District Northwest Isd
Others
Ownership Of Record
Acceptable Financing Cash, Conventional, FHA, VA Loan
Listing Terms Cash, Conventional, FHA, VA Loan
Special Listing Condition Aerial Photo
Virtual Tour https://www.propertypanorama.com/instaview/ntreis/21033573

GET MORE INFORMATION




