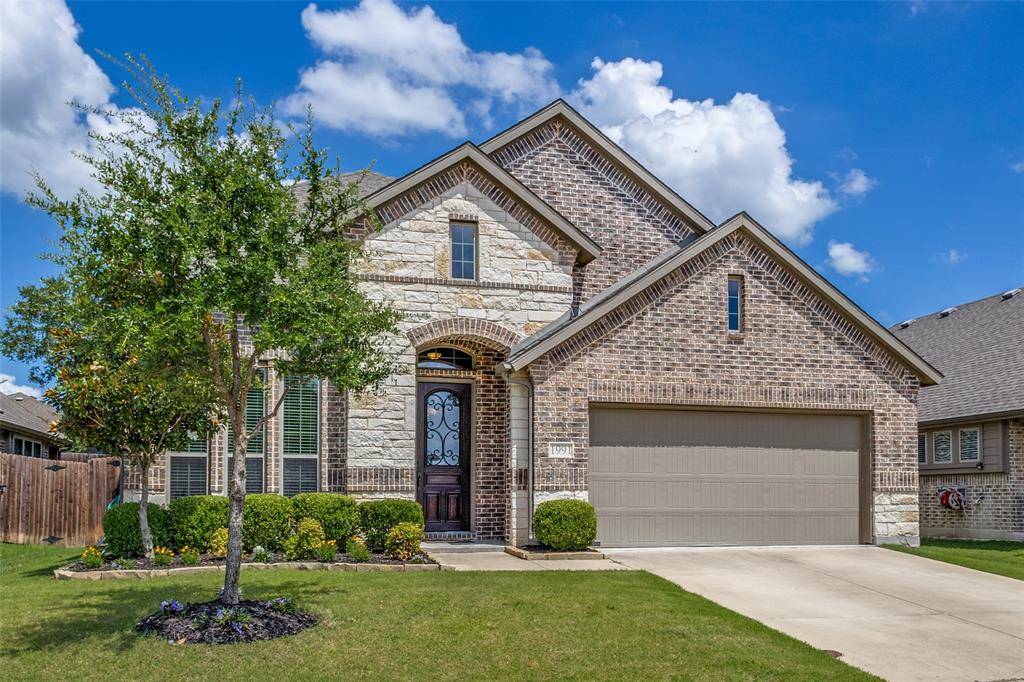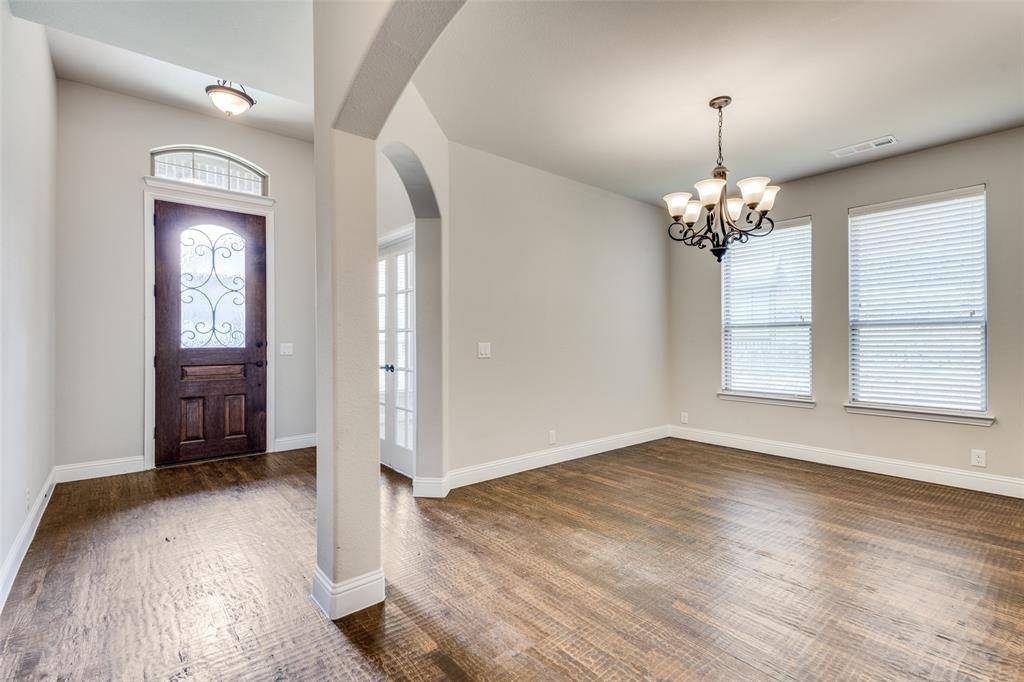1991 Mercer Lane Princeton, TX 75407
UPDATED:
Key Details
Property Type Single Family Home
Sub Type Single Family Residence
Listing Status Active
Purchase Type For Sale
Square Footage 2,573 sqft
Price per Sqft $165
Subdivision De Berry Estates Ph 1
MLS Listing ID 21004781
Style Traditional
Bedrooms 4
Full Baths 3
Half Baths 1
HOA Fees $345
HOA Y/N Mandatory
Year Built 2018
Annual Tax Amount $8,520
Lot Size 6,664 Sqft
Acres 0.153
Property Sub-Type Single Family Residence
Property Description
Nestled on a spacious lot in the heart of Princeton, this stunning 4-bedroom, 3.5-bath home offers the perfect blend of elegance, functionality, and peaceful privacy. Built by Stonehollow Homes, every inch of this residence showcases thoughtful design and quality craftsmanship.
Step inside to find an inviting open floor plan with handscraped hardwood floors that flow through the entry, kitchen, café, and living areas. The gourmet kitchen is a chef's dream, featuring gorgeous 42-inch cabinets, granite countertops, a walk-in pantry, and a double oven with built-in cooktop — perfect for everyday meals or entertaining guests.
The spacious family room is filled with natural light and overlooks the lush, tree-lined backyard, offering a sense of seclusion and tranquility that's hard to find. Imagine unwinding on the covered back patio with nothing but a peaceful view of mature trees swaying in the breeze behind you — your own private retreat.
The dreamy primary suite is a true escape, complete with his-and-hers vanities and closets, framed mirrors, and a luxurious bath with granite finishes. Additional highlights include ceramic tile flooring in all baths and utility room, oil-rubbed bronze fixtures, 5.25-inch baseboards, rocker switches, and a finished garage with an insulated door and opener.
A complete sprinkler and gutter system, this home is truly move-in ready and offers a rare level of privacy in a growing community.
Don't miss your chance to own this beautiful home — schedule your private showing today!
Location
State TX
County Collin
Direction From McKinney - East on 380 - Left on Monet Carlo - Left on Florence - Right on Park Trails Blvd - Left on Glorioso - Right on Mercer - Home on Right
Rooms
Dining Room 2
Interior
Interior Features Cable TV Available, Double Vanity, Eat-in Kitchen, Granite Counters, High Speed Internet Available, Kitchen Island, Pantry, Walk-In Closet(s)
Heating Central, Natural Gas
Cooling Ceiling Fan(s), Central Air, Electric
Flooring Carpet, Ceramic Tile, Wood
Fireplaces Number 1
Fireplaces Type Wood Burning
Appliance Dishwasher, Disposal, Electric Cooktop, Electric Oven, Microwave, Double Oven
Heat Source Central, Natural Gas
Laundry Electric Dryer Hookup, Utility Room, Full Size W/D Area, Washer Hookup
Exterior
Exterior Feature Covered Patio/Porch, Rain Gutters, Lighting, Private Yard
Garage Spaces 2.0
Utilities Available City Sewer, City Water, Curbs, Underground Utilities
Roof Type Composition
Total Parking Spaces 2
Garage Yes
Building
Lot Description Few Trees, Interior Lot, Landscaped, Sprinkler System
Story Two
Foundation Slab
Level or Stories Two
Structure Type Brick
Schools
Middle Schools Clark
High Schools Princeton
School District Princeton Isd
Others
Ownership upon request
Acceptable Financing Cash, Conventional, FHA, VA Loan
Listing Terms Cash, Conventional, FHA, VA Loan
Virtual Tour https://www.propertypanorama.com/instaview/ntreis/21004781




