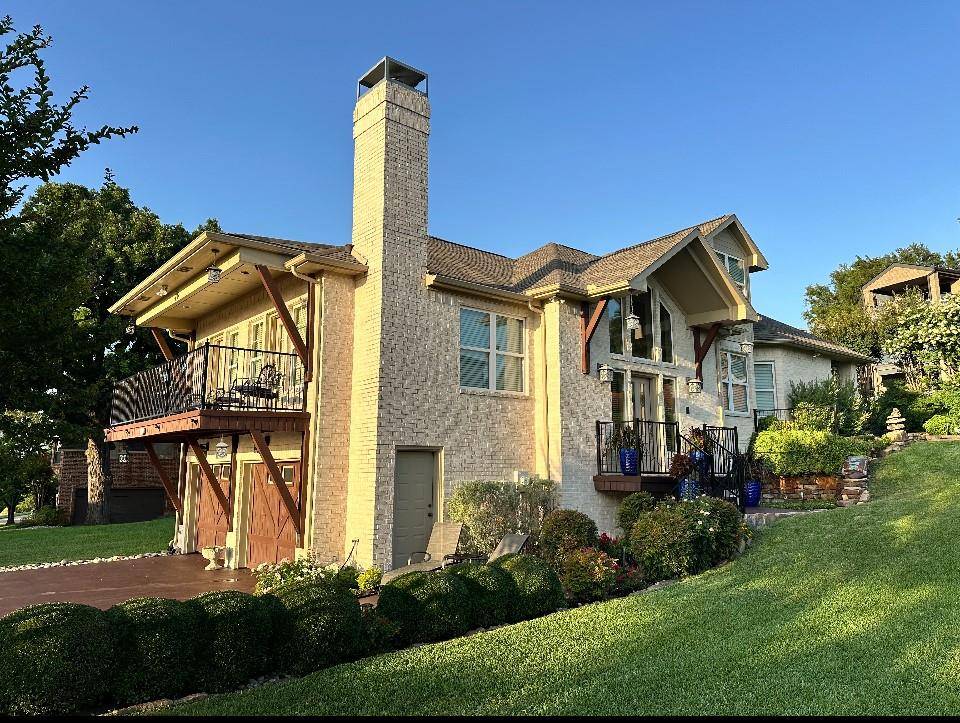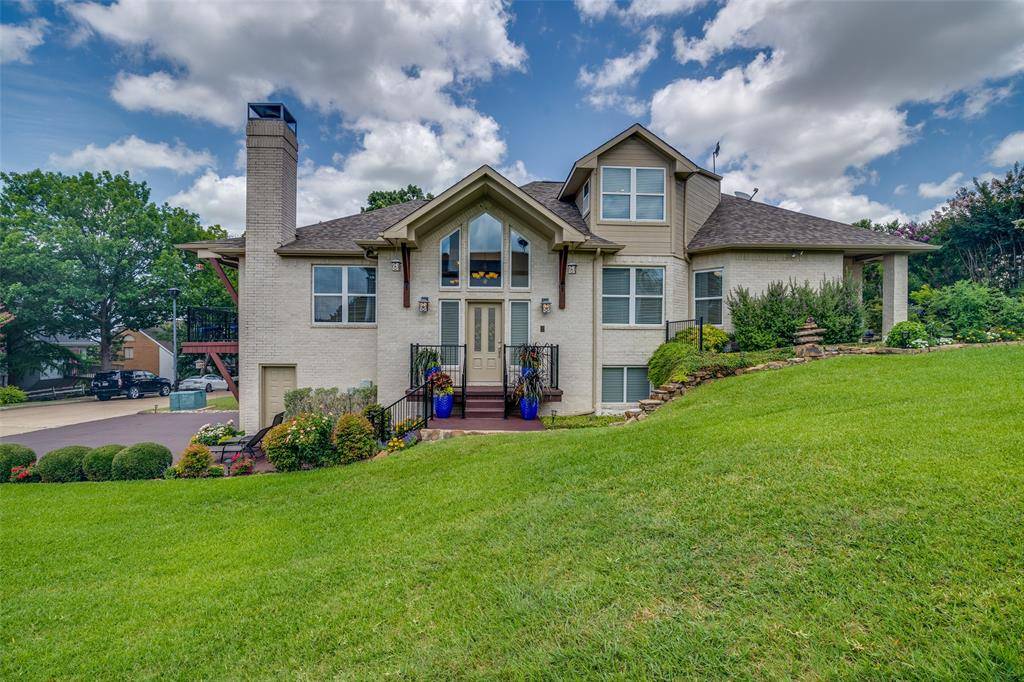5411 Ranger Drive Rockwall, TX 75032
UPDATED:
Key Details
Property Type Single Family Home
Sub Type Single Family Residence
Listing Status Active
Purchase Type For Sale
Square Footage 2,884 sqft
Price per Sqft $287
Subdivision Chandlers Landing
MLS Listing ID 20957886
Style Traditional
Bedrooms 4
Full Baths 4
HOA Fees $224/mo
HOA Y/N Mandatory
Year Built 2000
Lot Size 4,469 Sqft
Acres 0.1026
Lot Dimensions 42x110
Property Sub-Type Single Family Residence
Property Description
Upscale living on Lake Ray Hubbard awaits the new owner in the gated community of Chandlers Landing. Lush landscaping encompasses this home with roses and bird lovers plantings. Multiple seating areas for lake viewing. Bright, open floor plan greets you with beautiful beamed ceiling and walls of windows which bring the outside in. Spacious living areas for entertaining with balcony and endless views. Kitchen area also has views of the lake. Bonus area up for exercise room, grandkids or home office. Master has a posh bath and separate patio for intimate evenings. Lower-level sports a game room with mini bar, bedroom and bath, perfect for guest, kids, gameday or home office.
Land next door has the same views and size as the home and is included in price. It can later be sold and is titled separately. If you are a sailor, fisherman, tennis buff or just a nature lover, you have found your dream home! Enjoy watching the sunsets or star gazing from your balcony. Live where you play!
Location
State TX
County Rockwall
Community Community Pool, Gated, Greenbelt, Guarded Entrance, Lake, Marina, Park, Perimeter Fencing, Playground, Pool, Restaurant, Tennis Court(S)
Direction Ridge Rd South, Right on Henry M Chandler, Right into neighborhood, stop at guard shack. Then left onto Yacht Club, Right on Ranger DO NOT USE RESIDENT ONLY ENTRANCE OFF RIDGE RD
Rooms
Dining Room 2
Interior
Interior Features Built-in Features, Cable TV Available, Cathedral Ceiling(s), Decorative Lighting, Flat Screen Wiring, High Speed Internet Available, Loft, Open Floorplan, Vaulted Ceiling(s), Walk-In Closet(s)
Heating Central
Cooling Ceiling Fan(s), Central Air, Electric
Flooring Carpet, Ceramic Tile
Fireplaces Number 1
Fireplaces Type Gas Logs, Living Room
Appliance Dishwasher, Disposal, Electric Cooktop, Electric Oven, Microwave
Heat Source Central
Laundry Utility Room, Full Size W/D Area
Exterior
Exterior Feature Balcony
Garage Spaces 2.0
Community Features Community Pool, Gated, Greenbelt, Guarded Entrance, Lake, Marina, Park, Perimeter Fencing, Playground, Pool, Restaurant, Tennis Court(s)
Utilities Available All Weather Road, Cable Available, City Sewer, City Water, Concrete, Curbs
Roof Type Composition
Total Parking Spaces 2
Garage Yes
Building
Lot Description Interior Lot, Landscaped, Subdivision, Water/Lake View
Story Three Or More
Foundation Slab
Level or Stories Three Or More
Structure Type Brick
Schools
Elementary Schools Dorothy Smith Pullen
Middle Schools Cain
High Schools Heath
School District Rockwall Isd
Others
Ownership of record
Acceptable Financing Cash, Conventional, FHA, VA Loan
Listing Terms Cash, Conventional, FHA, VA Loan
Special Listing Condition Aerial Photo
Virtual Tour https://www.propertypanorama.com/instaview/ntreis/20957886




