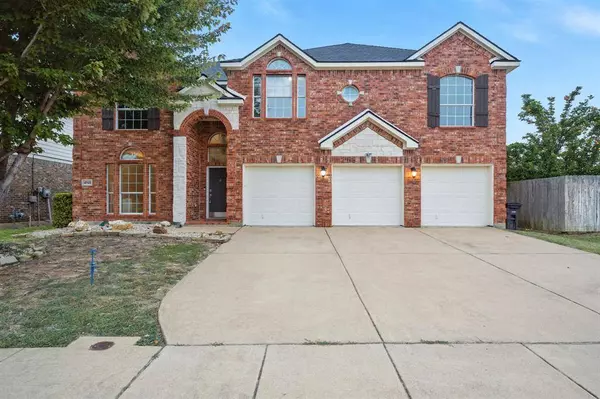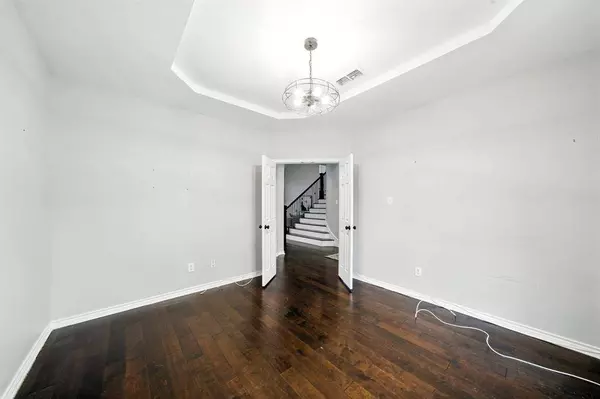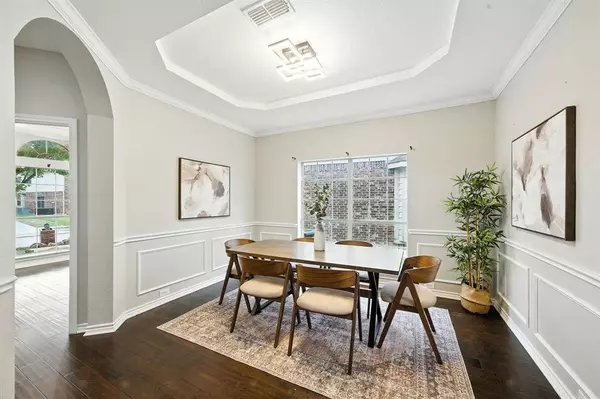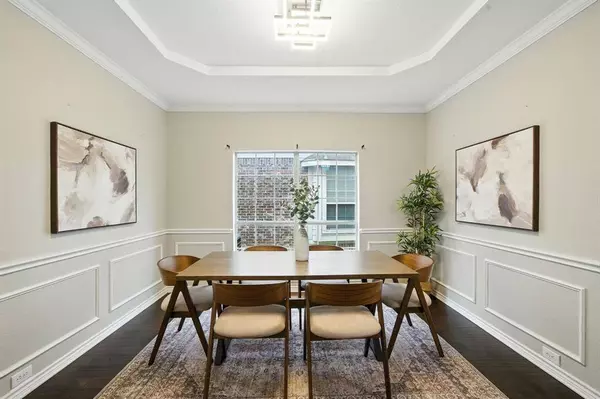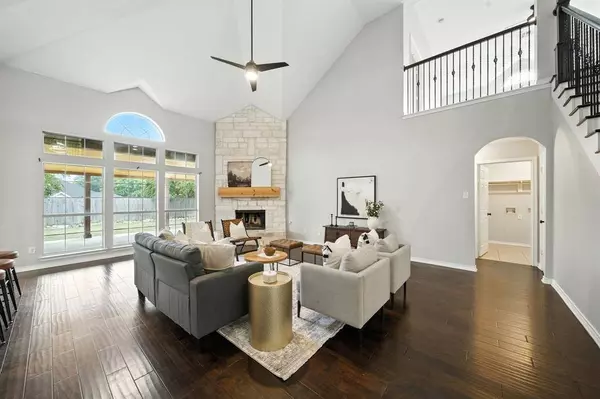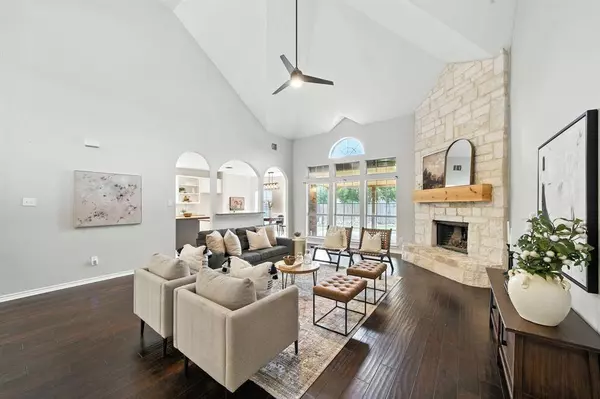
GALLERY
PROPERTY DETAIL
Key Details
Property Type Single Family Home
Sub Type Single Family Residence
Listing Status Active
Purchase Type For Sale
Square Footage 3, 641 sqft
Price per Sqft $107
Subdivision Summer Creek Ranch Add
MLS Listing ID 21042363
Bedrooms 5
Full Baths 3
Half Baths 1
HOA Fees $296
HOA Y/N Mandatory
Year Built 2008
Annual Tax Amount $11,221
Lot Size 6,969 Sqft
Acres 0.16
Property Sub-Type Single Family Residence
Location
State TX
County Tarrant
Community Playground
Direction See GPS
Rooms
Dining Room 1
Building
Lot Description Interior Lot
Story Two
Foundation Slab
Level or Stories Two
Interior
Interior Features Cable TV Available, Eat-in Kitchen, High Speed Internet Available, Kitchen Island, Pantry, Vaulted Ceiling(s), Walk-In Closet(s)
Heating Natural Gas
Cooling Central Air
Flooring Carpet, Ceramic Tile, Hardwood
Fireplaces Number 1
Fireplaces Type Brick, Gas, Living Room
Appliance Dishwasher, Disposal, Gas Cooktop, Microwave
Heat Source Natural Gas
Laundry Utility Room, Full Size W/D Area
Exterior
Exterior Feature Covered Patio/Porch
Garage Spaces 3.0
Fence Fenced, Wood
Community Features Playground
Utilities Available Cable Available, City Sewer, City Water
Roof Type Composition
Total Parking Spaces 3
Garage Yes
Schools
Elementary Schools June W Davis
Middle Schools Summer Creek
High Schools North Crowley
School District Crowley Isd
Others
Acceptable Financing Cash, Conventional, FHA, VA Loan
Listing Terms Cash, Conventional, FHA, VA Loan
Virtual Tour https://www.propertypanorama.com/instaview/ntreis/21042363
SIMILAR HOMES FOR SALE
Check for similar Single Family Homes at price around $390,000 in Fort Worth,TX

Pending
$345,688
8372 Horned Maple Trail, Fort Worth, TX 76123
Listed by Suzy Smith of Camillo Properties4 Beds 3 Baths 2,052 SqFt
Active
$475,098
8720 Heartland Drive, Fort Worth, TX 76123
Listed by Ben Caballero of HomesUSA.com4 Beds 3 Baths 2,128 SqFt
Active
$449,500
6721 Rosby Avenue, Fort Worth, TX 76123
Listed by Ben Caballero of HomesUSA.com3 Beds 3 Baths 2,213 SqFt
CONTACT


